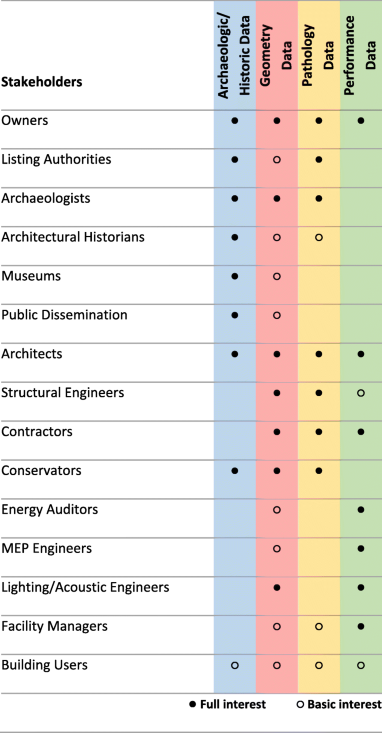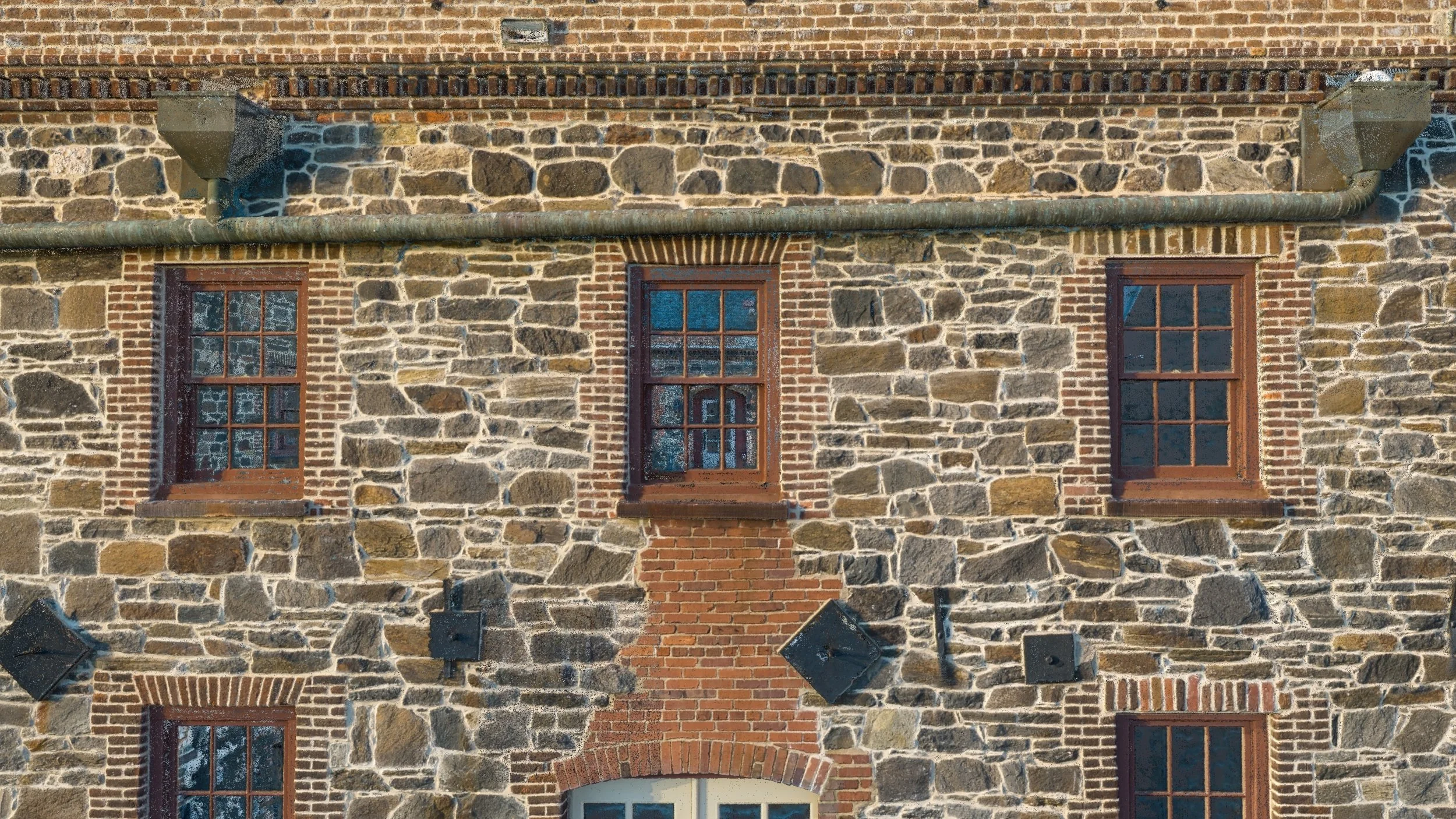Digital documentation of historic buildings is the first step in creating a solid foundation to help decision making for any renovation, restoration, or adaptive reuse project.
Before we move forward, I would like to shine some light on what digital documentation means. For one of the best explanations, I recommend checking Ahmed Khalid’s paper: “Categorization of building data in the digital documentation of heritage buildings”. He does a great job dividing digital documentation in four categories:
Archaeology and History: collects and organizes data related to the building’s historical context and its transformation over time
Geometry: captures the current state of the structure with high fidelity and accuracy
Pathology: inspects the integrity of the building fabric
Performance: collects and analyses the building performance data, such as energy usage, carbon footprint, space usage, etc.
Since our specialty is collection, processing, and interpretation of the as-built environments, I would like to focus our attention on solutions that maximize the value for capturing the position, size, shape, and identifying the components that make a historic building.
Who are the stakeholders that gain value from the geometry category of digital documentation? Interestingly, according to Ahmed Khalid, this category is the only one that serves all the projects stakeholders.
Stakeholders and their invested interest in digital documentation for historic preservation (refer to Khalil, 2020)
Every stakeholder will have a different invested interest in the digital documentation. So, let’s narrow it down to the architect and the structural engineer, since I work closely with them.
Their worst nightmare is dealing with unforeseen conditions while construction is underway. Capturing as much information as possible about the built environment before the schematic design begins can help mitigate some of that risk.
The information collected will be used for two main purposes. First, to making decisions on how to preserve and revitalize the historic value of the building, while improving its structural performance and safety. Secondly, to making decisions on how to design new elements that will complement the building’s historic charm.
Based on more than a decade working with architects and structural engineers on historic buildings, these are the benefits that they value most when it comes to as-built digital documentation.
Dimensional accuracy: When it comes to accuracy and speed, terrestrial laser scanning is still the most effective solution on the market. Mobile scanners are catching up fast, but they are not there yet.
Virtual walkthroughs: Having the possibility to virtually walk a space in the safety of your office has been a game-changer, especially during the pandemic lockdown. High resolution 360 photographs give the architect easy access to any historic site, while saving on travel cost.
Capturing details: In most cases, capturing certain building components at a high level of detail is necessary for the restoration process. In 2022, by combining terrestrial laser scanning with photogrammetry, we can achieve a cost-effective level of detail that was not possible before. More than that, with the help of aerial photography we can ensure areas that pose a high risk to capture are safely documented.
Example of point cloud created using terrestrial laser scanning and photogrammetry
These are the reality capture solutions that in 2022 offer all the benefits listed above:
Terrestrial laser scanning: Leica RTC360 and Z+F Imager 5016 are still the best options. When paired with registration software like Leica Cyclone Core or Leica Cyclone Register360 the results are unbeatable.
Virtual walkthrough: Matterport Pro2 offers the best image quality, even though it was released in 2017. This solution is not the fastest, but if the image quality is important, then we highly recommend it.
Capturing details: To achieve a high accuracy, high resolution, and color realistic point cloud or mesh a combination of hardware and software must be used: a terrestrial laser scanner with good colorization – Leica RTC360; an effective registration software – Cyclone Core or Register360; an UAS with amazing camera – there are plenty to choose from; a high resolution DSLR or mirrorless camera – best option is any Sony A7 series; and finally a software to process everything together – best solution on the market is Reality Capture by Epic Games.
The reason the architects and the structural engineers are adopting reality capture solutions is for the value they offer. They help mitigate the risk related to unforeseen conditions, which minimizes profit erosion and reduces rework. That in return will make their client happy. Most owners and developers will pay more for certainty. They value certainty because the perceived likelihood of achieving their goals is higher.
If you found this article valuable, please share it with your social network.



