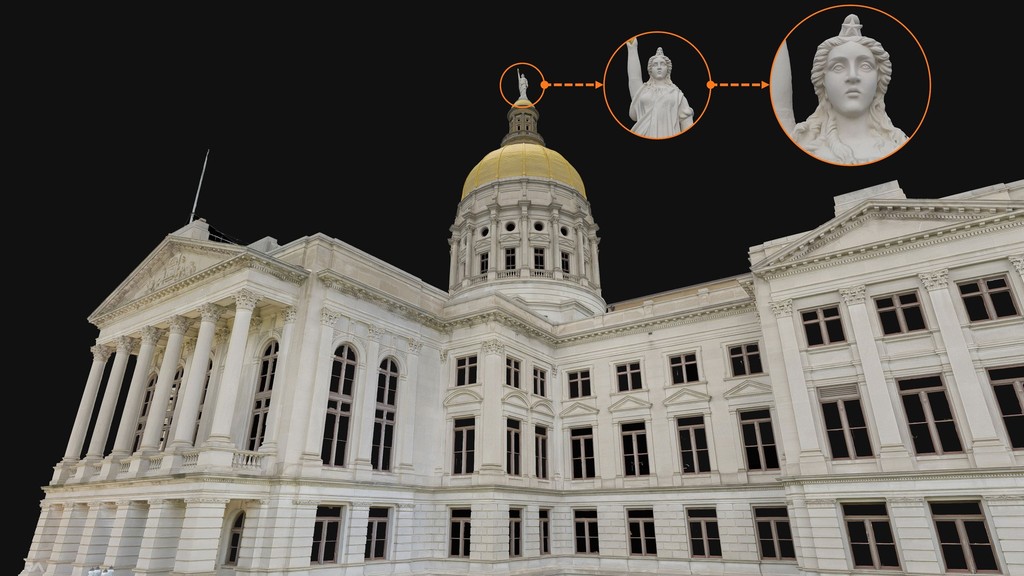Document Early
Gain Clarity
Reduce Risk
Accurate 3D as-built documentation for historic buildings, helping architects, engineers, and owners lay a strong foundation for success.
Accurate 3D as-built documentation for historic buildings, helping architects, engineers, and owners lay a strong foundation for success.
Accurate 3D as-built documentation for historic buildings, helping architects, engineers, and owners lay a strong foundation for success.
Accurate 3D as-built documentation for historic buildings, helping architects, engineers, and owners lay a strong foundation for success.

“The results (point clouds, Revit models, etc.) are amongst the best”
EDMUND MEADE
Director of Preservation @TYLin



San Juan National Historic Site


We are The Go-To Choice for Top Global Teams

[ The Problem ]
Traditional as-built documentation leaves design teams guessing.
Incomplete or inaccurate data leads to coordination conflicts, costly change orders, and wasted time on-site.
[ We Understand ]
We’ve been in your shoes and had our share of late nights.
That’s why we set out to find the best and continuously improve the documentation process.
[ The Solution ]
Our process guarantees dependable, accurate 3D deliverables.
We prioritize seamless integration with your workflows, helping you reduce risk and maximize value.





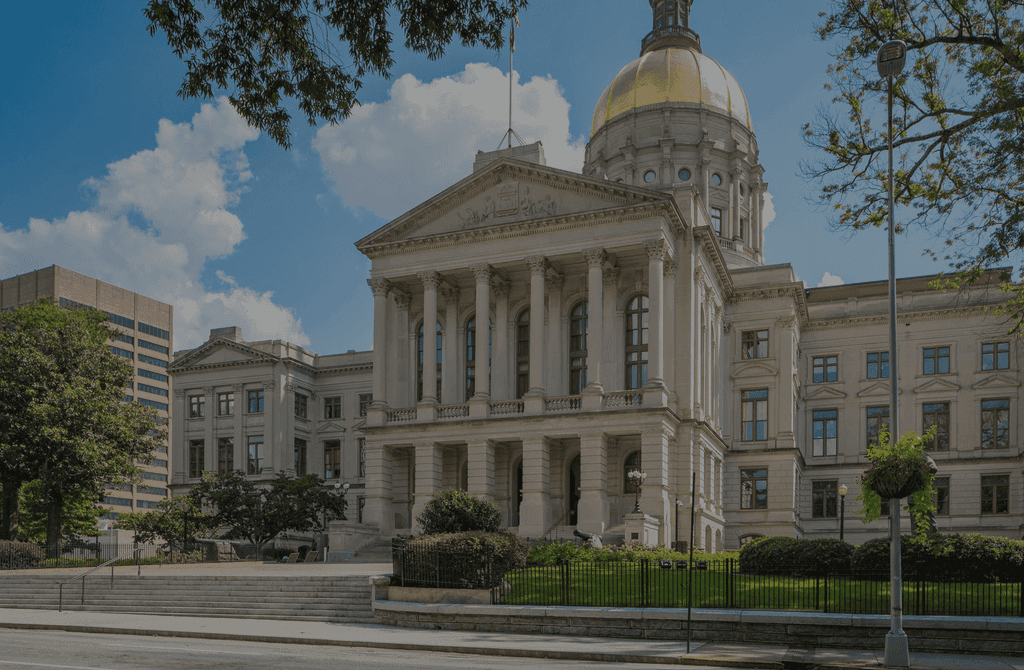
STATE CAPITOL
Digitizing 135 years of history to inspire the future
With original drawings lost to fire and only a dimensionless HABS set available, RC Monkeys delivered complete 3D documentation of the Georgia State Capitol to guide critical upgrades and historic restoration.

"From start to finish, the RCMonkeys’ products and services exceeded expectations. Accuracy was extremely high, which was unprecedented for such a complicated building."
Deborah Fritz
Deborah Fritz
Project Director @Page Stantec
Project Director @Page Stantec
[ SERVICES ]
3D Laser Scanning
3D Virtual Tour
Photogrammetry
As-Built Revit Modeling
[ Benefits ]
Reduced site visits, saving time and cost
Virtual access to inaccessible attic spaces
Lowered design risk by identifying unforeseen conditions early
Virtual exterior inspections without the cost of scaffolding or boom lifts
3/8"
Global
Accuracy
100%
Exterior
Coverage
1/8"
Defect
Detection
95%
Interior Coverage
in Difficult Areas
0
Revit
Warnings
100%
Design-Ready
Revit Model
want similar results?
want similar results?
want similar results?
[ Services ]
Historic buildings deserve
modern 3D documentation
Historic buildings deserve modern 3D documentation
3d laser scanning
3d Virtual tours
Photogrammetry
As-Built Revit Modeling
Deviation Analysis
Mesh Modeling for Structural Analysis
The most accurate, efficient, comprehensive, and safest way to capture existing conditions, eliminating blind spots that lead to costly change orders. The foundation for reliable as-built documentation.






3d laser scanning
3d Virtual tours
Photogrammetry
As-Built Revit Modeling
Deviation Analysis
Mesh Modeling for Structural Analysis
The most accurate, efficient, comprehensive, and safest way to capture existing conditions, eliminating blind spots that lead to costly change orders. The foundation for reliable as-built documentation.






3d laser scanning
3d Virtual tours
Photogrammetry
As-Built Revit Modeling
Deviation Analysis
Mesh Modeling for Structural Analysis
The most accurate, efficient, comprehensive, and safest way to capture existing conditions, eliminating blind spots that lead to costly change orders. The foundation for reliable as-built documentation.







The most accurate, efficient, comprehensive, and safest way to capture existing conditions, eliminating blind spots that lead to costly change orders. The foundation for reliable as-built documentation.
3d laser scanning
3d Virtual tours
Photogrammetry
As-Built Revit Modeling
Deviation Analysis
Mesh Modeling for Structural Analysis
[ our approach ]
SPECIFICATIONS SET INTENT,
but process determines the outcome
SPECIFICATIONS SET INTENT, but process determines the outcome
[ Step 1 ]
Discovery Call
Every project begins with a quick 15-minute call to understand your goals, assess fit, and outline scope and budget at a high level.


[ Step 2 ]
Proposal & Planning
We translate your project goals into a clear proposal, scope, and schedule so you know exactly what to expect before capture begins.
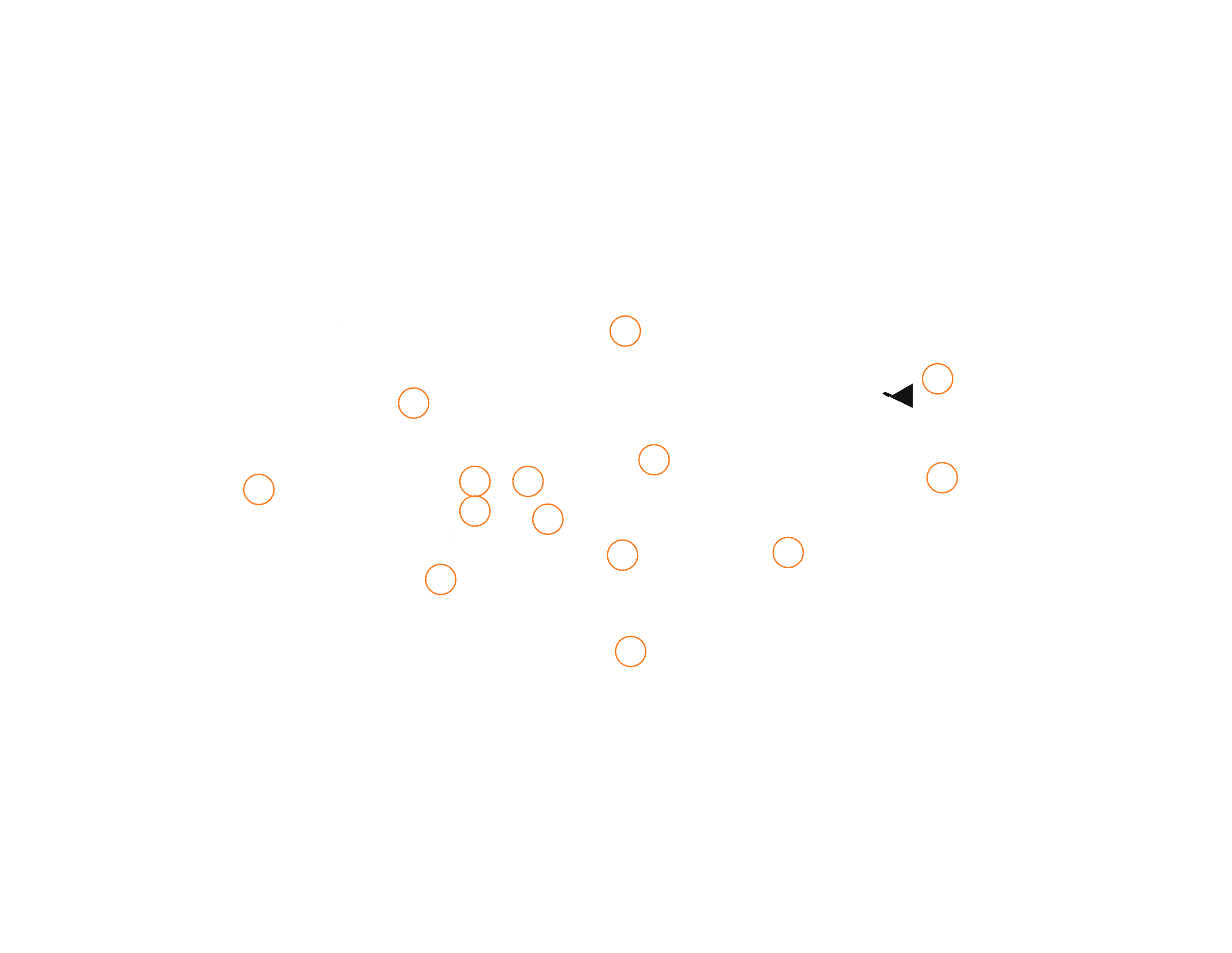

[ Step 3 ]
Capture
We capture 3D scans, photos, and other data using proven methods that ensure maximum coverage, safety, and a predictable outcome.
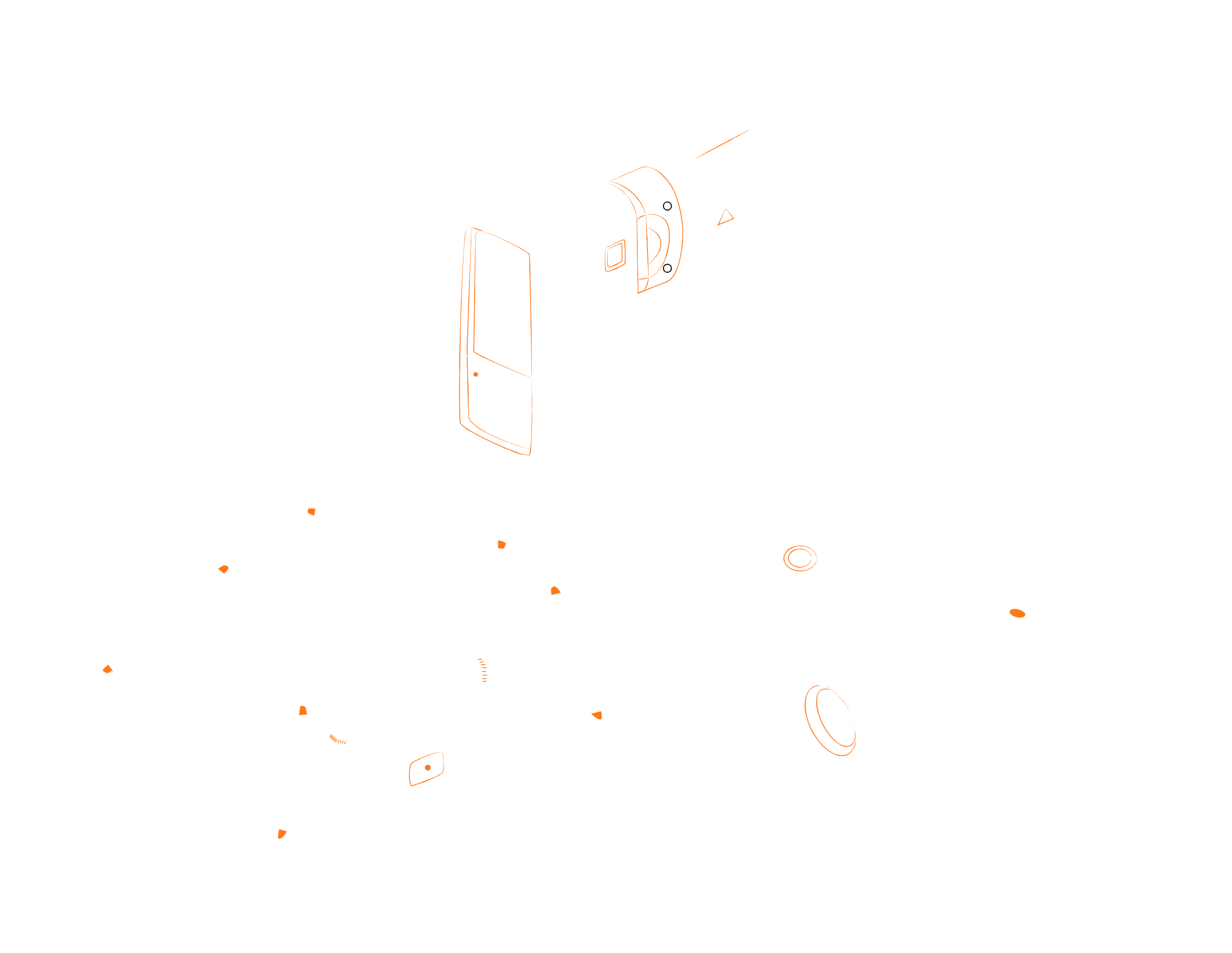

[ Step 4 ]
Post-Processing
We convert captured data into accurate, workflow-ready deliverables: point clouds, virtual tours, and mesh models that integrate seamlessly into your documentation process.
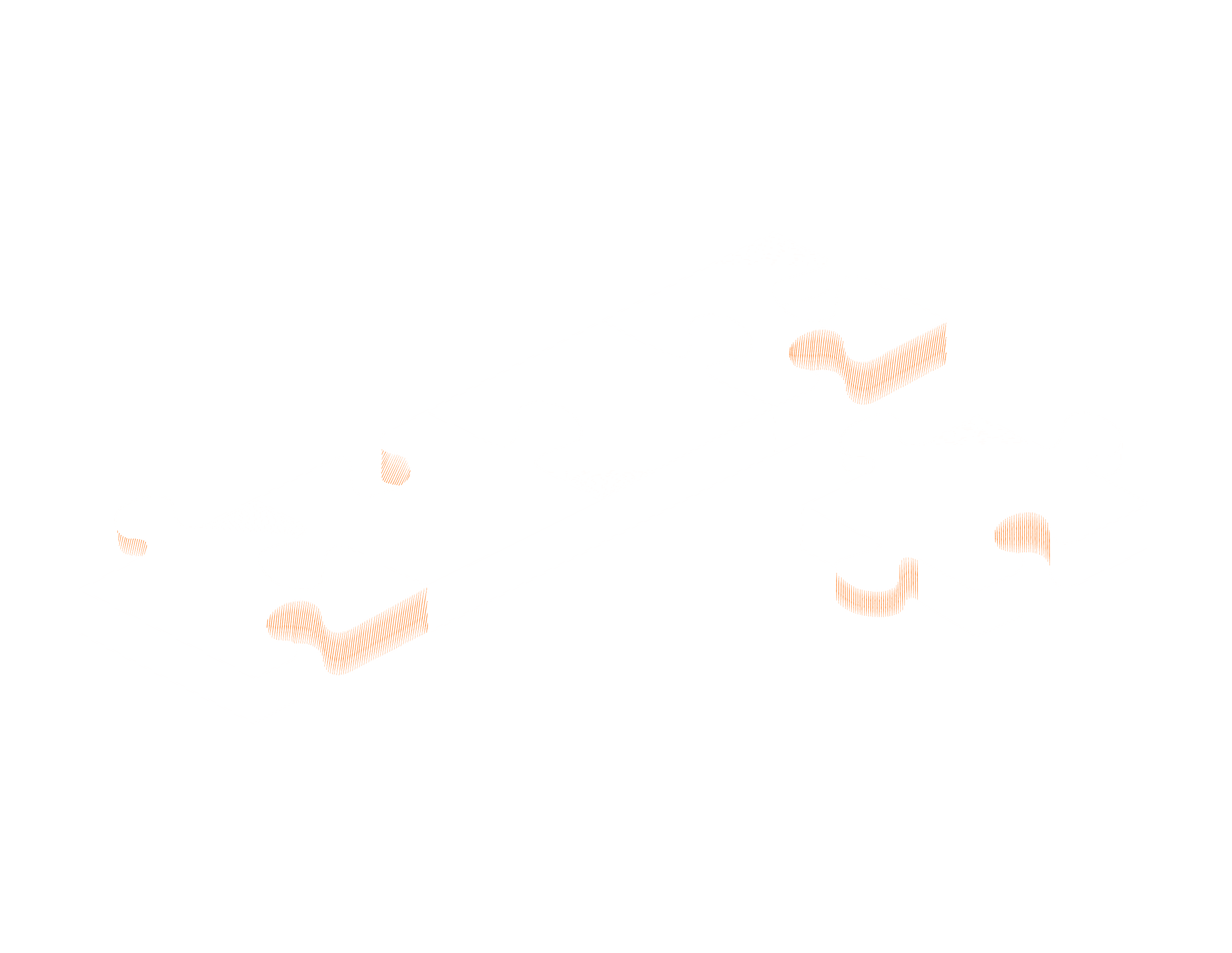

[ Step 5 ]
Modeling and Documentation
Next, we transform captured data into actionable documentation: design-ready Revit models, deviation analysis reports, and structural mesh models, providing a reliable foundation for repair, design, and long-term preservation.
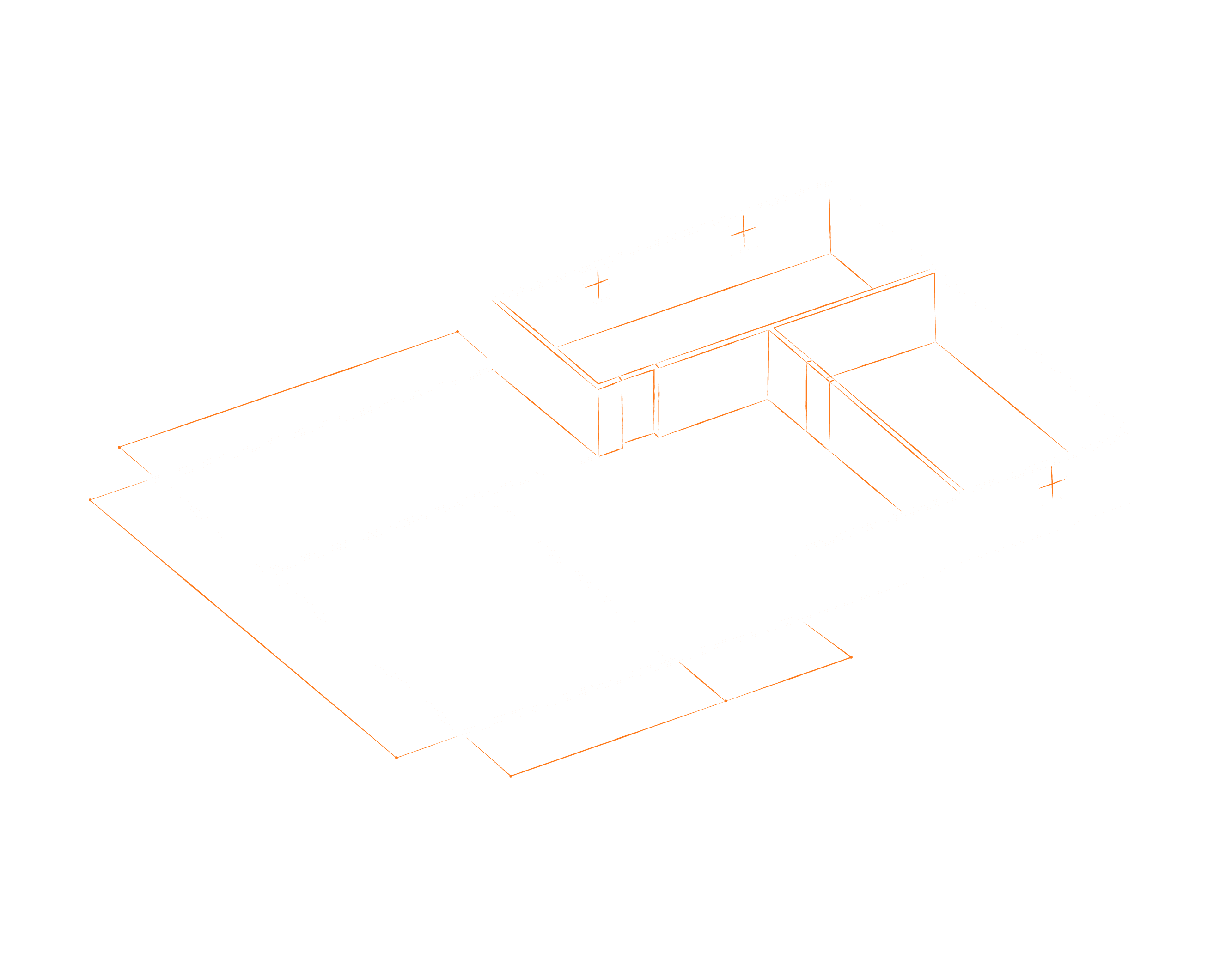

[ Step 6 ]
Review
A 60-minute virtual review where we walk your team through the deliverables, show you how to use them effectively, and share key insights about your building.
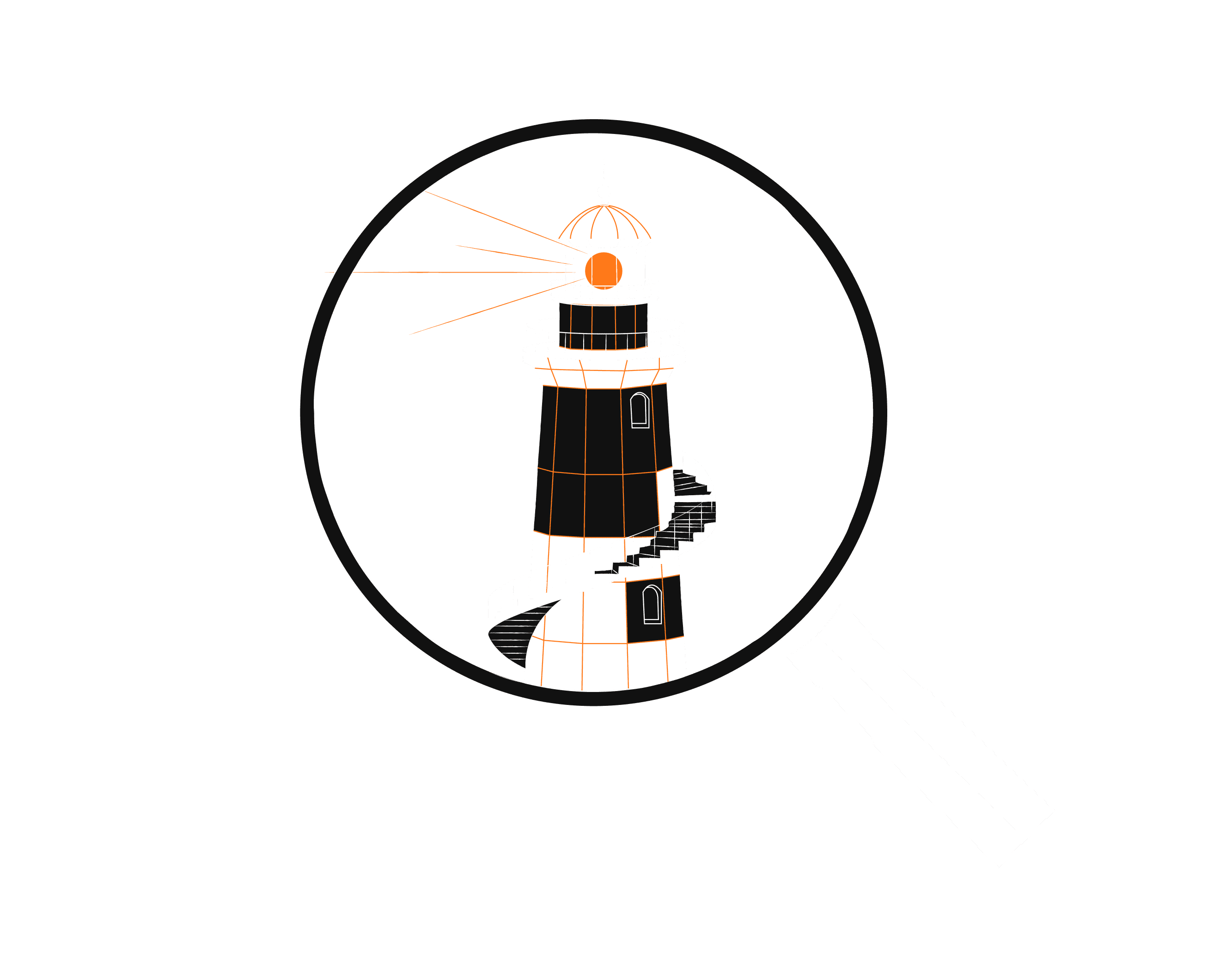
[ Step 6 ]
Review
A 60-minute virtual review where we walk your team through the deliverables, show you how to use them effectively, and share key insights about your building.

[ Step 7 ]
Support
After delivery, we provide ongoing support to help your team leverage our deliverables and maximize their value throughout the project lifecycle.
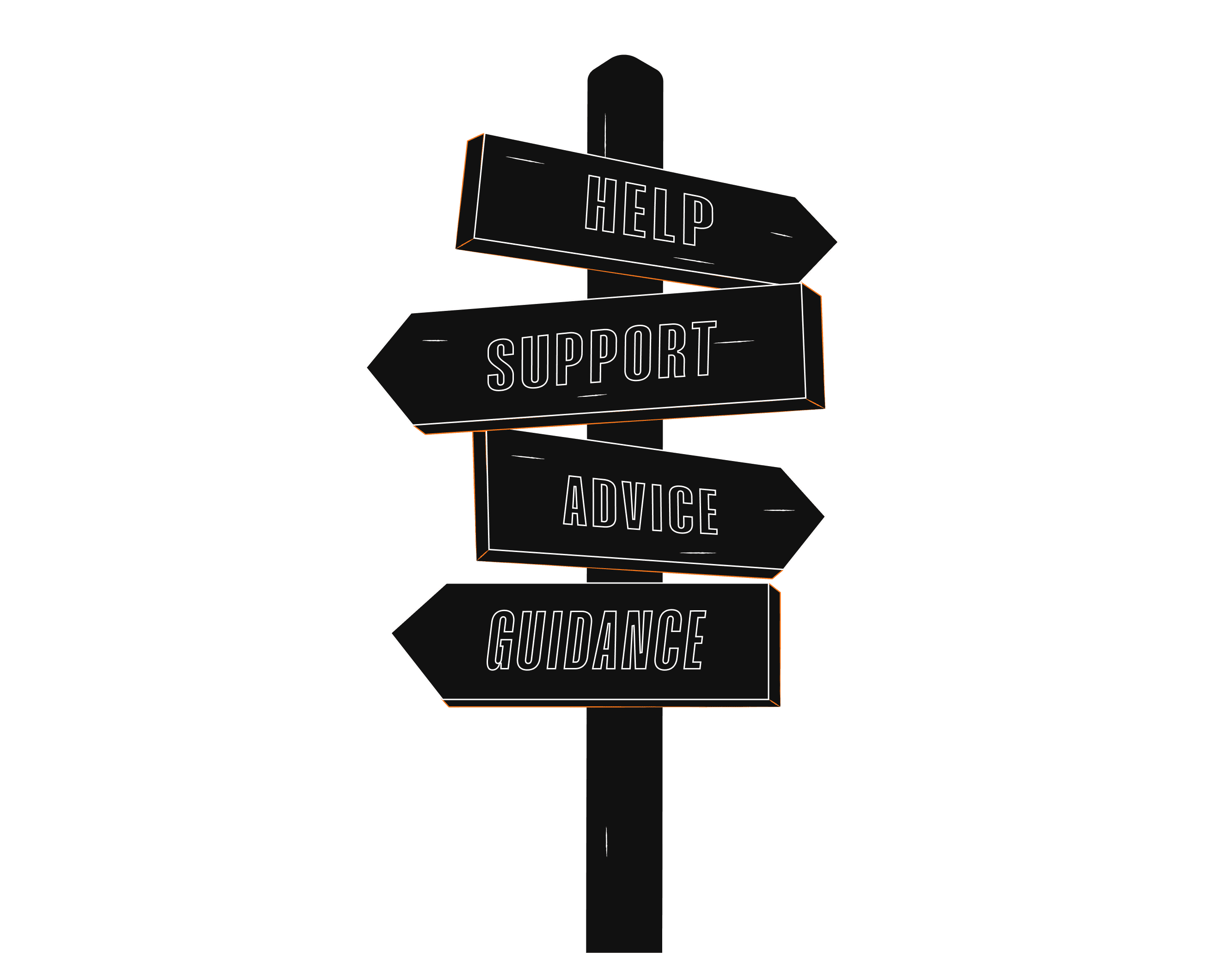
[ Step 7 ]
Support
After delivery, we provide ongoing support to help your team leverage our deliverables and maximize their value throughout the project lifecycle.

[ Testimonials ]
Trusted by
industry leaders

"
It saved us time and money to have RCM on our projects. They excel in their field. We do not have to struggle with bringing our staff to the site to deal with tasks that distract from our primary focus.
Mike Sparkman
Principal-Owner @alt 32

"
"The most significant benefit we gained from working with RCM is a highly detailed and accurate representation of the historic buildings, where we served as the engineer of record."
Edmund Meade
Director of preservation @TYLin

"
Thanks to RCM’s exceptionally precise scans and photogrammetry, we were able to address countless coordination challenges that would have been far more difficult for our largely remote team.
Octavian Tudora
Architect @House Walker

"
I have worked with many scanning firms in the last 8 years. Silviu and RCMonkeys are head and shoulders above any other….quality in every way.
Deborah Fritz
Project Director @Page Stantec

"
RCMonkeys saved us countless hours of survey time and model input that was vital to our project. I would highly recommend RCMonkeys for their professionalism, adherence to schedule, and detailed work product.
Ashley Riordan
Senior Project Manager @Nelson

"
It saved us time and money to have RCM on our projects. They excel in their field. We do not have to struggle with bringing our staff to the site to deal with tasks that distract from our primary focus.
Mike Sparkman
Principal-Owner @alt 32

"
"The most significant benefit we gained from working with RCM is a highly detailed and accurate representation of the historic buildings, where we served as the engineer of record."
Edmund Meade
Director of preservation @TYLin

"
Thanks to RCM’s exceptionally precise scans and photogrammetry, we were able to address countless coordination challenges that would have been far more difficult for our largely remote team.
Octavian Tudora
Architect @House Walker

"
I have worked with many scanning firms in the last 8 years. Silviu and RCMonkeys are head and shoulders above any other….quality in every way.
Deborah Fritz
Project Director @Page Stantec

"
RCMonkeys saved us countless hours of survey time and model input that was vital to our project. I would highly recommend RCMonkeys for their professionalism, adherence to schedule, and detailed work product.
Ashley Riordan
Senior Project Manager @Nelson

"
It saved us time and money to have RCM on our projects. They excel in their field. We do not have to struggle with bringing our staff to the site to deal with tasks that distract from our primary focus.
Mike Sparkman
Principal-Owner @alt 32

"
"The most significant benefit we gained from working with RCM is a highly detailed and accurate representation of the historic buildings, where we served as the engineer of record."
Edmund Meade
Director of preservation @TYLin

"
Thanks to RCM’s exceptionally precise scans and photogrammetry, we were able to address countless coordination challenges that would have been far more difficult for our largely remote team.
Octavian Tudora
Architect @House Walker

"
I have worked with many scanning firms in the last 8 years. Silviu and RCMonkeys are head and shoulders above any other….quality in every way.
Deborah Fritz
Project Director @Page Stantec

"
RCMonkeys saved us countless hours of survey time and model input that was vital to our project. I would highly recommend RCMonkeys for their professionalism, adherence to schedule, and detailed work product.
Ashley Riordan
Senior Project Manager @Nelson

"
It saved us time and money to have RCM on our projects. They excel in their field. We do not have to struggle with bringing our staff to the site to deal with tasks that distract from our primary focus.
Mike Sparkman
Principal-Owner @alt 32

"
"The most significant benefit we gained from working with RCM is a highly detailed and accurate representation of the historic buildings, where we served as the engineer of record."
Edmund Meade
Director of preservation @TYLin

"
Thanks to RCM’s exceptionally precise scans and photogrammetry, we were able to address countless coordination challenges that would have been far more difficult for our largely remote team.
Octavian Tudora
Architect @House Walker

"
I have worked with many scanning firms in the last 8 years. Silviu and RCMonkeys are head and shoulders above any other….quality in every way.
Deborah Fritz
Project Director @Page Stantec

"
RCMonkeys saved us countless hours of survey time and model input that was vital to our project. I would highly recommend RCMonkeys for their professionalism, adherence to schedule, and detailed work product.
Ashley Riordan
Senior Project Manager @Nelson

"
It saved us time and money to have RCM on our projects. They excel in their field. We do not have to struggle with bringing our staff to the site to deal with tasks that distract from our primary focus.
Mike Sparkman
Principal-Owner @alt 32

"
"The most significant benefit we gained from working with RCM is a highly detailed and accurate representation of the historic buildings, where we served as the engineer of record."
Edmund Meade
Director of preservation @TYLin

"
Thanks to RCM’s exceptionally precise scans and photogrammetry, we were able to address countless coordination challenges that would have been far more difficult for our largely remote team.
Octavian Tudora
Architect @House Walker

"
I have worked with many scanning firms in the last 8 years. Silviu and RCMonkeys are head and shoulders above any other….quality in every way.
Deborah Fritz
Project Director @Page Stantec

"
RCMonkeys saved us countless hours of survey time and model input that was vital to our project. I would highly recommend RCMonkeys for their professionalism, adherence to schedule, and detailed work product.
Ashley Riordan
Senior Project Manager @Nelson

"
It saved us time and money to have RCM on our projects. They excel in their field. We do not have to struggle with bringing our staff to the site to deal with tasks that distract from our primary focus.
Mike Sparkman
Principal-Owner @alt 32

"
"The most significant benefit we gained from working with RCM is a highly detailed and accurate representation of the historic buildings, where we served as the engineer of record."
Edmund Meade
Director of preservation @TYLin

"
Thanks to RCM’s exceptionally precise scans and photogrammetry, we were able to address countless coordination challenges that would have been far more difficult for our largely remote team.
Octavian Tudora
Architect @House Walker

"
I have worked with many scanning firms in the last 8 years. Silviu and RCMonkeys are head and shoulders above any other….quality in every way.
Deborah Fritz
Project Director @Page Stantec

"
RCMonkeys saved us countless hours of survey time and model input that was vital to our project. I would highly recommend RCMonkeys for their professionalism, adherence to schedule, and detailed work product.
Ashley Riordan
Senior Project Manager @Nelson

"
It saved us time and money to have RCM on our projects. They excel in their field. We do not have to struggle with bringing our staff to the site to deal with tasks that distract from our primary focus.
Mike Sparkman
Principal-Owner @alt 32

"
"The most significant benefit we gained from working with RCM is a highly detailed and accurate representation of the historic buildings, where we served as the engineer of record."
Edmund Meade
Director of preservation @TYLin

"
Thanks to RCM’s exceptionally precise scans and photogrammetry, we were able to address countless coordination challenges that would have been far more difficult for our largely remote team.
Octavian Tudora
Architect @House Walker

"
I have worked with many scanning firms in the last 8 years. Silviu and RCMonkeys are head and shoulders above any other….quality in every way.
Deborah Fritz
Project Director @Page Stantec

"
RCMonkeys saved us countless hours of survey time and model input that was vital to our project. I would highly recommend RCMonkeys for their professionalism, adherence to schedule, and detailed work product.
Ashley Riordan
Senior Project Manager @Nelson

"
It saved us time and money to have RCM on our projects. They excel in their field. We do not have to struggle with bringing our staff to the site to deal with tasks that distract from our primary focus.
Mike Sparkman
Principal-Owner @alt 32

"
"The most significant benefit we gained from working with RCM is a highly detailed and accurate representation of the historic buildings, where we served as the engineer of record."
Edmund Meade
Director of preservation @TYLin

"
Thanks to RCM’s exceptionally precise scans and photogrammetry, we were able to address countless coordination challenges that would have been far more difficult for our largely remote team.
Octavian Tudora
Architect @House Walker

"
I have worked with many scanning firms in the last 8 years. Silviu and RCMonkeys are head and shoulders above any other….quality in every way.
Deborah Fritz
Project Director @Page Stantec

"
RCMonkeys saved us countless hours of survey time and model input that was vital to our project. I would highly recommend RCMonkeys for their professionalism, adherence to schedule, and detailed work product.
Ashley Riordan
Senior Project Manager @Nelson

It saved us time and money to have RCM on our projects. They excel in their field. We do not have to struggle with bringing our staff to the site to deal with tasks that distract from our primary focus.
Mike Sparkman
Principal-Owner @alt 32

"The most significant benefit we gained from working with RCM is a highly detailed and accurate representation of the historic buildings, where we served as the engineer of record."
Edmund Meade
Director of preservation @TYLin

Thanks to RCM’s exceptionally precise scans and photogrammetry, we were able to address countless coordination challenges that would have been far more difficult for our largely remote team.
Octavian Tudora
Architect @House Walker

I have worked with many scanning firms in the last 8 years. Silviu and RCMonkeys are head and shoulders above any other….quality in every way.
Deborah Fritz
Project Director @Page Stantec

RCMonkeys saved us countless hours of survey time and model input that was vital to our project. I would highly recommend RCMonkeys for their professionalism, adherence to schedule, and detailed work product.
Ashley Riordan
Senior Project Manager @Nelson

It saved us time and money to have RCM on our projects. They excel in their field. We do not have to struggle with bringing our staff to the site to deal with tasks that distract from our primary focus.
Mike Sparkman
Principal-Owner @alt 32

"The most significant benefit we gained from working with RCM is a highly detailed and accurate representation of the historic buildings, where we served as the engineer of record."
Edmund Meade
Director of preservation @TYLin

Thanks to RCM’s exceptionally precise scans and photogrammetry, we were able to address countless coordination challenges that would have been far more difficult for our largely remote team.
Octavian Tudora
Architect @House Walker

I have worked with many scanning firms in the last 8 years. Silviu and RCMonkeys are head and shoulders above any other….quality in every way.
Deborah Fritz
Project Director @Page Stantec

RCMonkeys saved us countless hours of survey time and model input that was vital to our project. I would highly recommend RCMonkeys for their professionalism, adherence to schedule, and detailed work product.
Ashley Riordan
Senior Project Manager @Nelson

It saved us time and money to have RCM on our projects. They excel in their field. We do not have to struggle with bringing our staff to the site to deal with tasks that distract from our primary focus.
Mike Sparkman
Principal-Owner @alt 32

"The most significant benefit we gained from working with RCM is a highly detailed and accurate representation of the historic buildings, where we served as the engineer of record."
Edmund Meade
Director of preservation @TYLin

Thanks to RCM’s exceptionally precise scans and photogrammetry, we were able to address countless coordination challenges that would have been far more difficult for our largely remote team.
Octavian Tudora
Architect @House Walker

I have worked with many scanning firms in the last 8 years. Silviu and RCMonkeys are head and shoulders above any other….quality in every way.
Deborah Fritz
Project Director @Page Stantec

RCMonkeys saved us countless hours of survey time and model input that was vital to our project. I would highly recommend RCMonkeys for their professionalism, adherence to schedule, and detailed work product.
Ashley Riordan
Senior Project Manager @Nelson

It saved us time and money to have RCM on our projects. They excel in their field. We do not have to struggle with bringing our staff to the site to deal with tasks that distract from our primary focus.
Mike Sparkman
Principal-Owner @alt 32

"The most significant benefit we gained from working with RCM is a highly detailed and accurate representation of the historic buildings, where we served as the engineer of record."
Edmund Meade
Director of preservation @TYLin

Thanks to RCM’s exceptionally precise scans and photogrammetry, we were able to address countless coordination challenges that would have been far more difficult for our largely remote team.
Octavian Tudora
Architect @House Walker

I have worked with many scanning firms in the last 8 years. Silviu and RCMonkeys are head and shoulders above any other….quality in every way.
Deborah Fritz
Project Director @Page Stantec

RCMonkeys saved us countless hours of survey time and model input that was vital to our project. I would highly recommend RCMonkeys for their professionalism, adherence to schedule, and detailed work product.
Ashley Riordan
Senior Project Manager @Nelson
Have questions?
Let’s clear them up
What makes RC Monkeys different from other reality capture providers?
Can you guarantee accuracy across complex or difficult-to-access sites?
What level of accuracy can you guarantee for the Revit models?
Are there any limitations to using current technology to document existing conditions?
How fast can you mobilize and deliver results once we approve a project?
Do you provide nationwide services, or are you limited to certain regions?
Is 3D laser scanning and photogrammetry more expensive than traditional surveys?
What is your Minimal Level of Engagement?
What makes RC Monkeys different from other reality capture providers?
Can you guarantee accuracy across complex or difficult-to-access sites?
What level of accuracy can you guarantee for the Revit models?
Are there any limitations to using current technology to document existing conditions?
How fast can you mobilize and deliver results once we approve a project?
Do you provide nationwide services, or are you limited to certain regions?
Is 3D laser scanning and photogrammetry more expensive than traditional surveys?
What is your Minimal Level of Engagement?
What makes RC Monkeys different from other reality capture providers?
Can you guarantee accuracy across complex or difficult-to-access sites?
What level of accuracy can you guarantee for the Revit models?
Are there any limitations to using current technology to document existing conditions?
How fast can you mobilize and deliver results once we approve a project?
Do you provide nationwide services, or are you limited to certain regions?
Is 3D laser scanning and photogrammetry more expensive than traditional surveys?
What is your Minimal Level of Engagement?
What makes RC Monkeys different from other reality capture providers?
Can you guarantee accuracy across complex or difficult-to-access sites?
What level of accuracy can you guarantee for the Revit models?
Are there any limitations to using current technology to document existing conditions?
How fast can you mobilize and deliver results once we approve a project?
Do you provide nationwide services, or are you limited to certain regions?
Is 3D laser scanning and photogrammetry more expensive than traditional surveys?
What is your Minimal Level of Engagement?
Digitize the Past
Inspire the Future

Meet Silviu,
our Founder
Prefer email?
info@RCMonkeys.com
Digitize the Past
Inspire the Future

Meet Silviu,
our Founder
Prefer email?
info@RCMonkeys.com
Digitize the Past
Inspire the Future

Meet Silviu,
our Founder
Prefer email?
info@RCMonkeys.com
Digitize the Past
Inspire the Future

Meet Silviu,
our Founder

