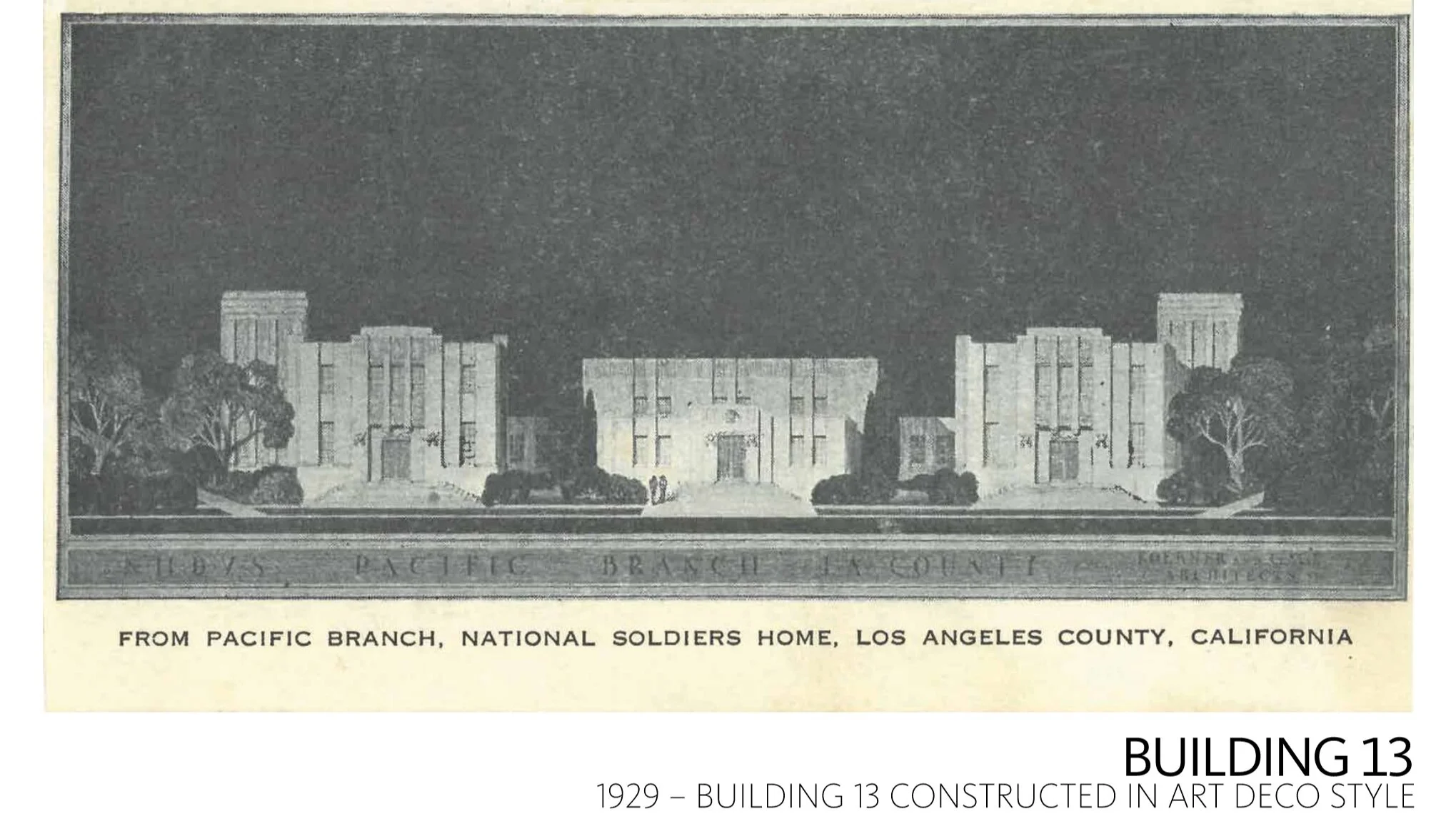Us vets LA campus
Los Angeles, CA
Year Built 1929-1952
SF 217,000
Client
Gensler
Services
Project planning and setup, QA/QC, Building documentation - Development of Revit Content
Partners
Architectural Resource Consultants
As part of the master plan for 1200 units of permanent supportive housing for 1600 veterans, RCM, in collaboration with Gensler and ARC, documented 4 historic buildings location on the West LA Veterans Campus.
The buildings were constructed between 1929 and 1952. Building 13 was initially designed as a mess hall and dormitory. This building is the oldest of the four and it was constructed in an Art Deco style, a very popular architectural style for its era. Moving up the timeline, buildings 210 and 256 were built in 1945-1946 in the Mission Revival style and they served as treatment centers. The newest structure in our scope is building 300. This building was also constructed in the Mission Revival style and it was originally designed to serve as a kitchen and a mess hall.
To survey all four buildings our team captured and registered more than 2500 scans. For an accurate positioning of each building, we set a survey control network. Then each building’s point cloud was tied to control.
During the modeling phase, the LOD of each building component was driven by the design scope of work and our entire modeling approach was in support of the design process. Hence, all the building elements that were not scheduled to be demoed were modeled at LOD 300. The rest of the building components were modeled at LOD 200. This approach allowed to save some time and money in the development of the building documentation.
To elevate specific building elements to LOD 300 each building must go through a thorough information discovery process. This process consists of studying existing drawings and specifications, photo documenting the site, taking field notes of any relevant observations, requesting a download of relevant information from the maintenance personnel, and considering destructive and non-destructive testing.
In some cases, to meet the documentation requirements while still meeting the client’s budget, our team employed a hybrid solution for documenting complex façade features. All the complex façade features were represented them using simple geometrical shapes and enhanced using Model Lines. The production team was significantly reduced, and the content was accurately represented on 2D documents.
Every client is unique. So, we like to understand everyone’s design process. This allows us to integrate our deliverable seamlessly into their workflows. To achieve this goal on this project we decided to start the models using Gensler’s project template and develop all the Revit families from scratch using our client’s templates, shared parameters, and standards.
Every time we are asked to document the existing conditions of a building we learn about its history, its deviations from the design intent, and how it performed structurally over its lifetime. Usually, this information is not stored with the as-built model and it is lost. RCM commits to transfer all this information to model the end users in order to maximize the transitional value. All this information was compiled and documented in the final models. Hence, the end users can reference it at any time during the design process.
Key Characteristics
Seamless integration with client’s standards
When drawings were available, up to 90% of the model was developed at LOD 300
The model was based on laser scan data and limited record drawings
+/- 5/8” represented accuracy



















